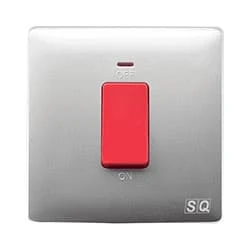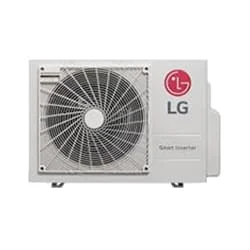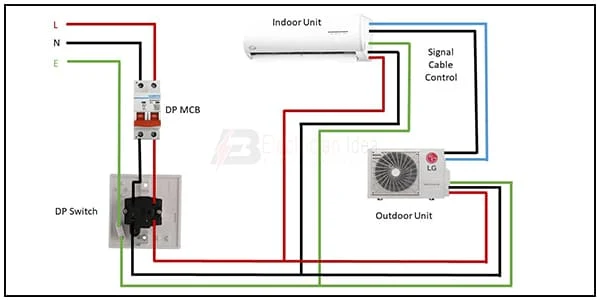Split AC Wiring Diagram:
This Diagram shows how to make a Split AC wiring diagram. In this circuit, we use a DP MCB ( Double Pole Miniature Circuit Breaker ), a switch, and an indoor/outdoor AC. First, we need to connect the DP MCB ( Double Pole Miniature Circuit Breaker ), then connect the Switch, and then connect the AC Indoor and outdoor unit. Now this circuit is ready for use. This circuit is very simple and easy to make. If you want to know more about this circuit please stay with our website and check our youtube video below the post.
Diagram of Split AC Connection wiring:
Components Need for this Project:
You can get the components from any of the sites below:
- DP MCB [See Buy Click Amazon]
- DP Switch [See Buy Click Amazon]
- Indoor/outdoor AC [See Buy Click Amazon]
Read Also:
Components used to make the Split AC Connection:
01. DP MCB
 |
| Fig 2: DP MCB |
Double pole MCB can control two wires. This circuit breaker is generally used in single-phase electric lines. Double pole MCB circuit breaker input has two wires supply two wires and an output. In a single-phase line, A double-pole MCB circuit breaker is used to give good production. This circuit breaker is provided through phase and neutral circuit breaker, it is very safe. This circuit breaker is preferred for home appliances. A DP MCB usually trips for 2 reasons 1. Overload 2. Short circuit.
02. DP Switch
 |
| Fig 3: DP Switch |
A Double Pole (or DP) Switch is a Switch That Controls 2 Circuits at the Same Time. They are Essentially 2 switches in one. In terms of Residential Switching, this Normally Means it Switches the live and Neutral at the same time. Double pole (DP) Switches are often used for Appliances that Require Heavy loads. Double pole (DP) switches can also be used as a Safety Shut-off for a Residential appliance. A DP Switch has two Connections to 2 Separate Circuits.
03. Indoor/outdoor AC
 |
| Fig 4: Indoor/outdoor AC |
One is an Indoor Unit And The Other is an Outdoor Unit. Evaporators are installed in indoor units and condensers are installed outdoors. So in this case the indoor unit will be inside your house and you can fit the outdoor unit into the outside wall or roof of your house. But one thing should be noted that there should be a lot of free space next to the outdoor unit. A little space is needed otherwise the heat cannot be radiated immediately. In this case, the pipeline between the indoor unit and the outdoor unit is routed through a small hole in your wall.
Watch to Youtube:
Thank You for visiting the website. Keep visiting for more Updates.
Frequently Asked Questions
The cable consists of 3 wires-live wire (red or brown), a neutral wire (black or light blue) Circuit diagram, and an earth wire (green or yellow). The live wire (L) is at a high voltage (220 V for the domestic power supply) and brings in the current.
Alternating current (AC) means alternating current ie it will change the Circuit diagram periodically. We know that DC current always flows in the same direction whereas AC current is positive in one direction and negative after some time.
AC is the form of current that is mostly used in different Currenttlou appliances. Some examples of alternating current include audio signals, radio signals, etc. An alternating current has a wide advantage over DC as AC is able to transmit power supply over large distances without great loss of energy.
A wiring system is a network of wires that connect various accessories for the distribution of electrical energy from the supplier meter board to a variety of electrical energy-consuming devices such as lamps, fans, and other domestic appliances via regulating and safety Circuit diagram devices. Electrical Wiring.
For optimal heating and cooling and the simplest split air conditioner installation, the indoor and outdoor units should not be separated by more than approximately 15 meters. If they can be installed on either side of the power supply same wall at optimal heights, this is the best possible Circuit diagram outcome.


Post a Comment
Do leave your comments